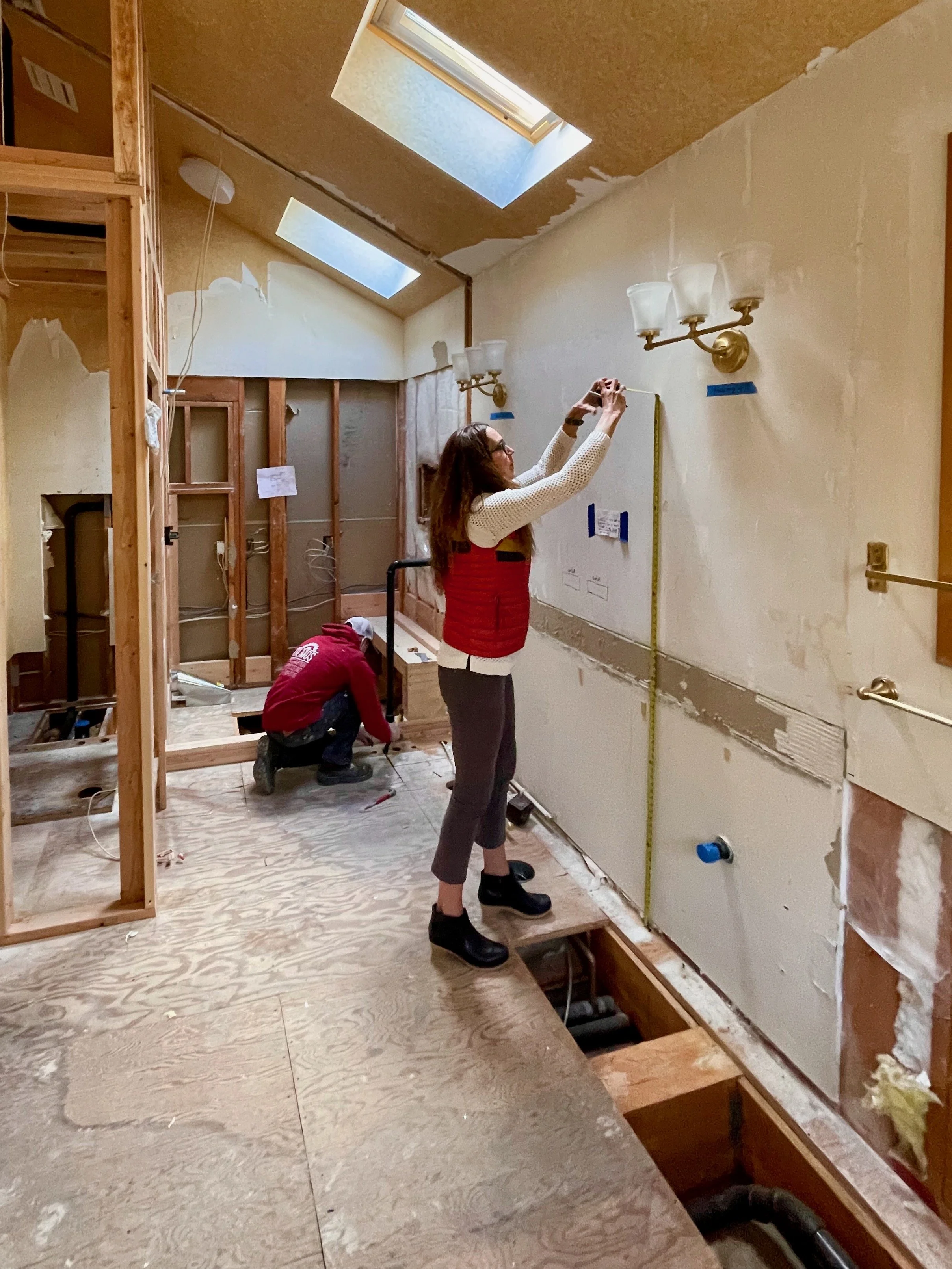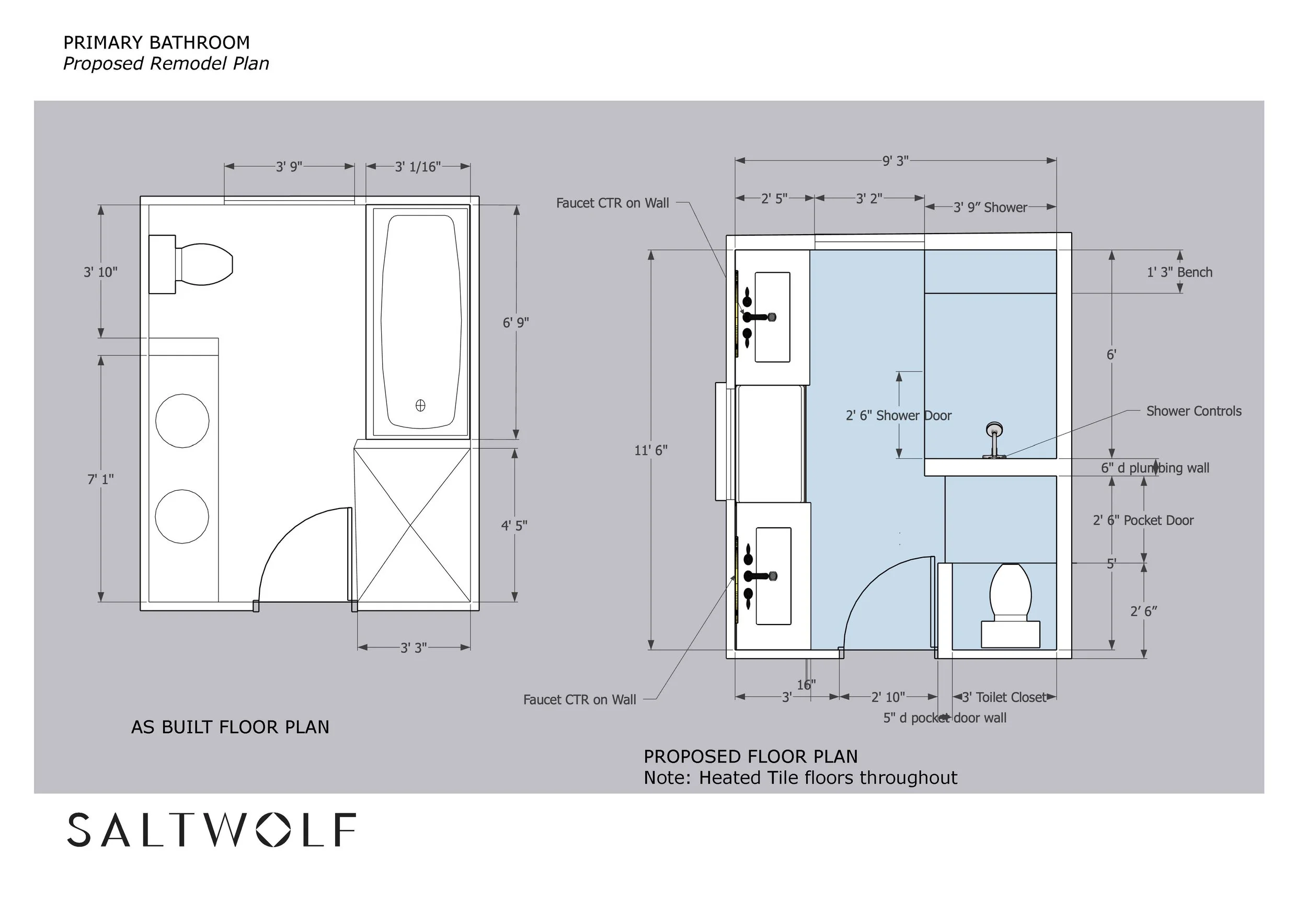INTERIOR ARCHITECTURE
INTERIOR ARCHITECTURE SERVICES FOR PARTIAL AND WHOLE HOUSE RENOVATIONS
Construction Drawings
We Support General Contractors, Tradespeople, And Homeowners With Professional Floor Plans, Elevations, And Technical Drawings To Clearly Communicate Your Design Vision. Services can be delivered remotely or on-site through collaborative brainstorming and design development. We also create renovation schematics to enhance real estate listings and showcase a property’s potential.
Contact Us



